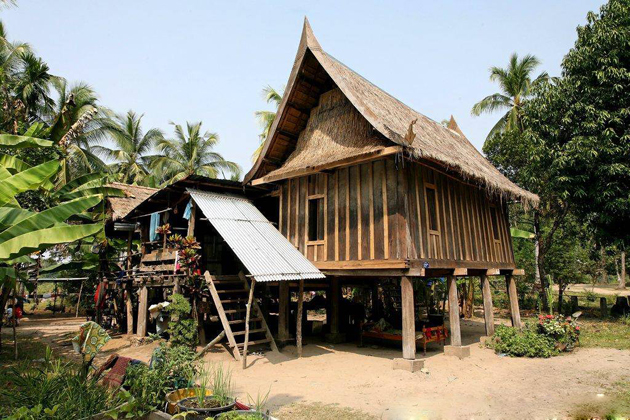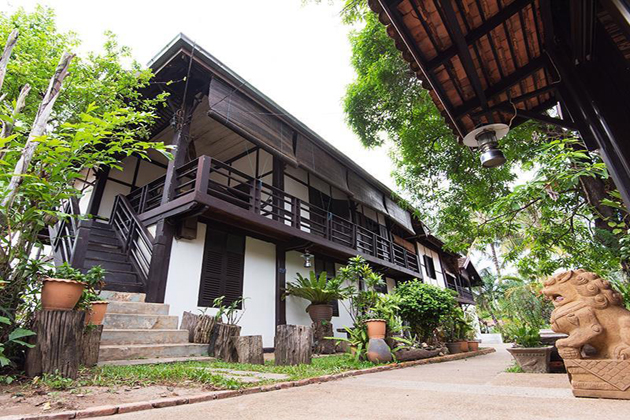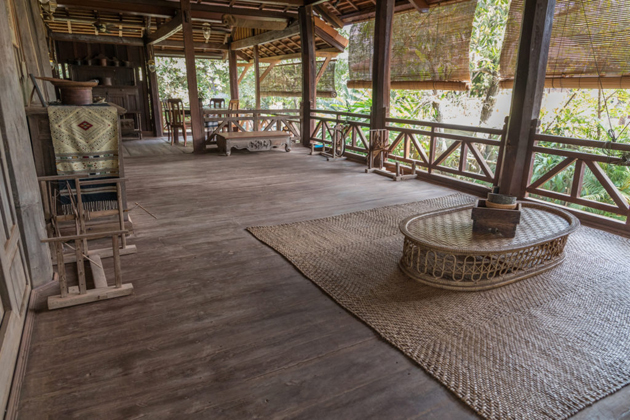Visiting the land of Laos with the sun and wind, from the bustling city of Vientiane to the tranquil, pristine land of Luang Prabang, wherever you will find a unique Lao culture, architectural styles from temples, pagodas, shrines, towers or Lao traditional houses are very special. Therefore, a Laos tour will help you find out these unique features in the special architecture in Laos.
A Little about the Architecture of Lao Traditional House
The architecture of the house is really rich and varied, although all are built on the foundation of traditional houses, we always encounter a combination of different architectural styles. Most of the buildings were built between 1910 and 1925. This type of home is probably still popular because it has the appropriate techniques to be climatic lands such as the roof system, cargo the spacious terrace, ventilation system, and so on. Especially, it also combines the traditional architecture of Laos: the form of roofs, decorative details.
Lao people often live along rivers and streams. In the architecture of the Lao people, the house is usually made of wood, the way along the rivers or streams, and always in one direction. Like the Southeast Asian countries, house building is considered a serious business, and every custom strictly adhere. According to Lao people, the house is regarded as a refuge throughout life. And all joys or sorrows take place under this house takes place in their own home.
How to Build a Lao Traditional House
To build a wooden house even it is large or small, Lao people follow these steps:
Step 1 to Build a Lao Traditional House
First, they will find a huge pillar, then prepare enough number of bamboo sticks to build a house, the next step will bury the columns and wall around, and the last step is to make the roof, the roof is typical of the Lao people.
According to the Lao people, the determinant of sustainability in the house of the Lao people is the column. Because the pole is buried underground, it is very easy to cause moisture, so this wood must be good wood. The good trees must be straight, to be selected. If unfortunately choose to make a bad wood home, Lao people think that it will cause damage to the health of homeowners. After picking up the favorite tree, before cutting it, the host must go around three circles from left to right, knocking on the trunk and reading pleas for good things. When cutting, the owner must choose the direction of the tree to the ground immediately. The column is moved to the village, using fire to peel and hole. The calculation of the size of the house is done by a master. For Lao people, numbers 6, 8, 9 are considered lucky numbers.
Step 2 to Build a Lao Traditional House
After preparing all the materials, the elders will choose a good day, and the landlord will inform everyone in the village of the house. According to Laotian custom, every household has someone to help. And all the work on the pillar must be completed in one day.
Laotians usually build their houses in the north, with their back facing south. If you turn to another direction or the house crossing east-west is taboo. According to the Lao custom, a house must have eight columns. When building houses, people also have to build 2 columns south and east first. Before putting up the column, add fresh banana leaf or gravel beforehand. At the top of the column tied fresh leaves with thread or silkworm. Through the rituals and the processes, Lao people believe that happiness will come to the owner, labor life will be lucky.
Step 3 to Build a Lao Traditional House
After completing the house, before moving to the new house, Participants in the village include members of the village and the elderly. Previously, the ceremony was held solemnly and carefully, but today it has been simplified.
Style of the Lao Traditional House
The house of the Lao people is divided into two main parts: the outside is the dining, cooking, and living of the whole family. Inside is a suite of closets, where parents and children stay. If it is the home of their chief, there will be a chamber to worship. In particular, children, women, strangers are not allowed to enter the door. The house of the Lao often has a short roof and a long roof, so the house is not bright. It may be south-west wind architecture in the rainy season and the East-North wind in the dry season.
Today, Lao people tend to build bigger houses than before with higher roofs and more windows. Under the house, there are only looms and tools. At the foot of the stairs, the Lao people often plant marigold flowers. A special feature in the design of the Lao people, they do not build toilets. In the north, in some villages, they often stool into rivers or streams. In some places, bowing to the river is a taboo. When using a spade to dig holes for defecation, the Lao people think that if the ghost eats his feces, he will die of the intestinal disease.





Dear Sir,
I have a land in Vientiane size 614 square meters. I’m looking for someone can give me a quote to build a wooden house with 3 bedrooms, 3 bathrooms,kitchen and living hall. Thanks
Hi, Chiang Puat Soon,
You can refer to the internet to have more information.
Thanks,